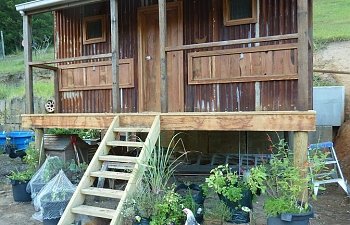There was a lot of discussion about what to do with our new hen house. My dad wanted a look that was based off the huts used by stockmen in the Victorian high country. He is a carpenter by trade and wanted to use the hen house as a chance to experiment with techniques he wants to use building our own house (chooks come first!)

As much recycled material has been used as possible. The outside is clad in rusty old iron, and old hardwood has been used for the door and the deck.

The door at the front is just for people to enter - the chooks exit from the side, directly onto the hill. At the moment we're just using a wooden ramp while they're getting the hang of it, but eventually it won't be a ramp - it'll be a enclosed ladder-type structure, and the chooks will have to jump from rung to rung. The base of the ladder won't actually touch the ground - the chooks will have to jump/flutter from the ground. It's designed to be predator-proof - our two serious predator concerns were foxes and goannas.

These are the perches. There are two banks, each with 4 x 1metre long perches. Each bank is hinged to the wall so the entire bank lifts up and can be hooked to the roof, making it easy to clean underneath.

The suspended feeder and one of the bank of nest boxes. There are 8 boxes in total. The girls have been having a wonderful time kicking all the newspaper around. The boxes are accessible from the outside.

The internal storage area. It's just a little cupboard inside the house where I can store feed and tools. It's also big enough that I'll be able to run my incubator in here once we have the power done.

Another shot of the outside. You can just see another feeder and waterer hanging underneath.
It's currently housing 36 chooks. There's still a few things to be done obviously but so far it's working really well, and the chickens love it.
As much recycled material has been used as possible. The outside is clad in rusty old iron, and old hardwood has been used for the door and the deck.
The door at the front is just for people to enter - the chooks exit from the side, directly onto the hill. At the moment we're just using a wooden ramp while they're getting the hang of it, but eventually it won't be a ramp - it'll be a enclosed ladder-type structure, and the chooks will have to jump from rung to rung. The base of the ladder won't actually touch the ground - the chooks will have to jump/flutter from the ground. It's designed to be predator-proof - our two serious predator concerns were foxes and goannas.
These are the perches. There are two banks, each with 4 x 1metre long perches. Each bank is hinged to the wall so the entire bank lifts up and can be hooked to the roof, making it easy to clean underneath.
The suspended feeder and one of the bank of nest boxes. There are 8 boxes in total. The girls have been having a wonderful time kicking all the newspaper around. The boxes are accessible from the outside.
The internal storage area. It's just a little cupboard inside the house where I can store feed and tools. It's also big enough that I'll be able to run my incubator in here once we have the power done.
Another shot of the outside. You can just see another feeder and waterer hanging underneath.
It's currently housing 36 chooks. There's still a few things to be done obviously but so far it's working really well, and the chickens love it.

