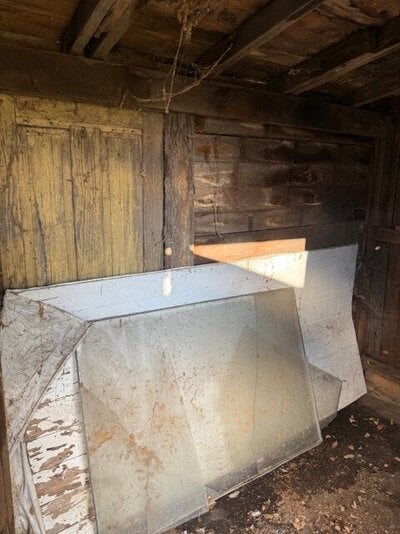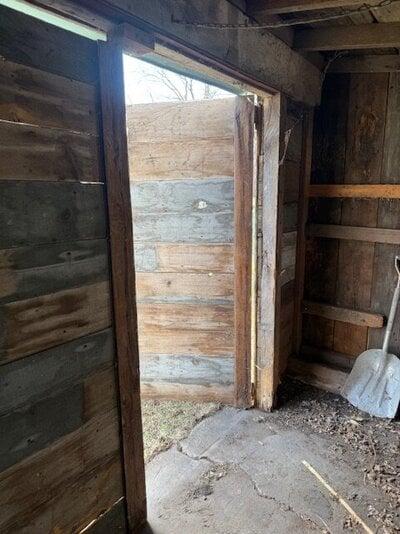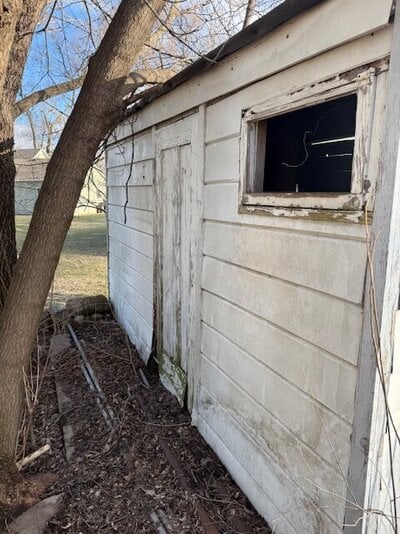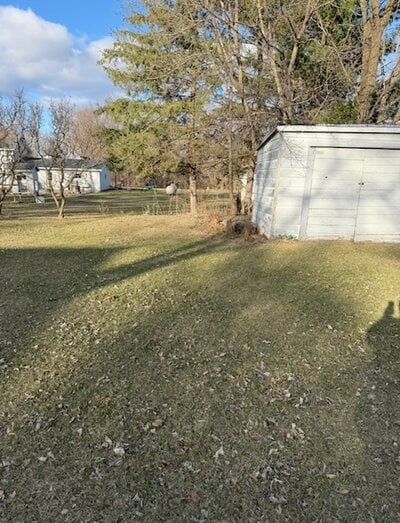After a couple of years of thought, we are ready to start raising chickens. Initially we were going to either buy a premade coop or build our own. Then the thought came to mind: Why not explore renovating this existing shed on our property to serve the purpose?
Structurally, it is very solid. The house was built in the late 1840s, not sure when the shed was built but it is definitely old and built of quality wood. At one point it was sided with aluminum, and the double swinging doors appear to have also been added at some point in its lift.
I actually question if this actually was a chicken coop at one point due to the small window and door that is seen in the photos. Of course, the window and door would need to be replaced, and a few gaps plugged/covered, but I think this could be a good project. The ceiling at its lowest point is 7 1/2', the length of the shed is 14.5' and the width is 7'.
I also am thinking that an opening could be made in the side of the bldg. and a run constructed next to it.
Any thoughts, suggestions or ideas would be greatly appreciated!
Structurally, it is very solid. The house was built in the late 1840s, not sure when the shed was built but it is definitely old and built of quality wood. At one point it was sided with aluminum, and the double swinging doors appear to have also been added at some point in its lift.
I actually question if this actually was a chicken coop at one point due to the small window and door that is seen in the photos. Of course, the window and door would need to be replaced, and a few gaps plugged/covered, but I think this could be a good project. The ceiling at its lowest point is 7 1/2', the length of the shed is 14.5' and the width is 7'.
I also am thinking that an opening could be made in the side of the bldg. and a run constructed next to it.
Any thoughts, suggestions or ideas would be greatly appreciated!
Attachments
-
 image0 (2).jpeg69.5 KB · Views: 39
image0 (2).jpeg69.5 KB · Views: 39 -
 image0 (3).jpeg236.8 KB · Views: 12
image0 (3).jpeg236.8 KB · Views: 12 -
 image1 (1).jpeg112.3 KB · Views: 12
image1 (1).jpeg112.3 KB · Views: 12 -
 image1 (2).jpeg80.8 KB · Views: 12
image1 (2).jpeg80.8 KB · Views: 12 -
 image1.jpeg93.6 KB · Views: 12
image1.jpeg93.6 KB · Views: 12 -
 image2 (1).jpeg69.3 KB · Views: 13
image2 (1).jpeg69.3 KB · Views: 13 -
 image2 (2).jpeg91.7 KB · Views: 13
image2 (2).jpeg91.7 KB · Views: 13 -
 image3 (1).jpeg86.3 KB · Views: 15
image3 (1).jpeg86.3 KB · Views: 15 -
 image3.jpeg102.9 KB · Views: 15
image3.jpeg102.9 KB · Views: 15 -
 image5.jpeg148.2 KB · Views: 15
image5.jpeg148.2 KB · Views: 15
