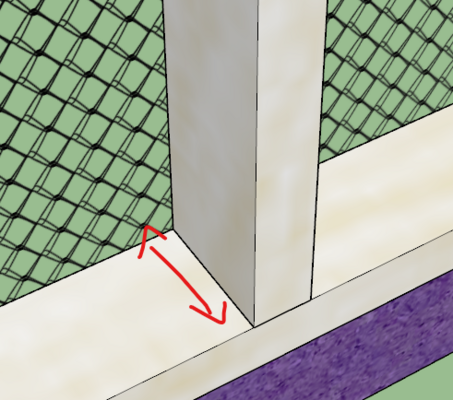So maybe I'm overthinking things...
I have looked at lots of coop+run examples to see how people build their walls. I see many people are installing 2x4's with the wide face out, so they can install the wire on the inside-facing side of the board to hide seems. This is very aesthetic, and I like the look of this.
However, my every instinct is telling me this is wrong and that I should install 2x4's like the second photo, with the short face out. This is supposed to be more load-bearing.
My structure is 12 feet x 16 feet, with two internal bays (each 6x16). I want it to be able to have a roof with a low pitch that is suitable for hot climates. I do not get a lot of snow, but when I do, it promptly turns into inches of ice, which is actually much heavier and not easy to remove. My back wall will also need to be load-bearing as it'll be holding up vertical containers for strawberries. But most importantly, these walls need to be able to withstand torsion from winds, as I've been punched in the mouth by both hurricanes and tornados no less than 6 times in the last 2 years.
So, chicken-loving architectural gurus:
Are my instincts correct here? Should I absolutely avoid going the 'easy aesthetic' route? Or is this method actually more than adequate for this type of structure?
I have looked at lots of coop+run examples to see how people build their walls. I see many people are installing 2x4's with the wide face out, so they can install the wire on the inside-facing side of the board to hide seems. This is very aesthetic, and I like the look of this.
However, my every instinct is telling me this is wrong and that I should install 2x4's like the second photo, with the short face out. This is supposed to be more load-bearing.
My structure is 12 feet x 16 feet, with two internal bays (each 6x16). I want it to be able to have a roof with a low pitch that is suitable for hot climates. I do not get a lot of snow, but when I do, it promptly turns into inches of ice, which is actually much heavier and not easy to remove. My back wall will also need to be load-bearing as it'll be holding up vertical containers for strawberries. But most importantly, these walls need to be able to withstand torsion from winds, as I've been punched in the mouth by both hurricanes and tornados no less than 6 times in the last 2 years.
So, chicken-loving architectural gurus:
Are my instincts correct here? Should I absolutely avoid going the 'easy aesthetic' route? Or is this method actually more than adequate for this type of structure?






