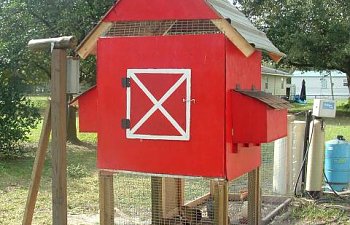Our First Coop
~Biddy's Barn~

My dear hubby, Gary and I have been talkin about getting us some chicks for nearly a year now. Ever since his uncle decided that in this economy having chickens would assure that they always at least had eggs. We have talked and talked and talked about it. However, there was always some reason why we needed to wait. However, our local feedstore had a Fall Extravaganza where they gave 5 free chicks to the first 40 families. So we went and got some - 3 Barred Plymouth Rocks and 2 supposed Orphington Buffs, but maybe red-sex links, maybe Rhode Island Reds, they weren't sure about them. Since we had a nearly 9 month old son, they came home and spent the first day and a half in a Pampers box. I would get them out in the yard and carefully watch over them for an hour every few hours, and at any noise they would come running back to me. That first night, I told dear hubby that they could not live in a Pampers box indefinately, and started searching online "How to build a chicken coop?" Of course BYC was the top website that popped up.~Biddy's Barn~

Planning...I spent several long hours on here that night, and sat around with my graph paper, and read and read and read. I was trying to figure out how big of a coop and run I could convince hubby to help me build - ok, really for him to build. I was trying to figure out how many nesting boxes, how many roost, how many feet per chicken, how to best keep them cool in this unbearably hot Florida climate. Finally, drawing most of my inspiration from alamogirl's Midwest Cottage. Here are the plans I drew up.
However, me and Britt (our son) were heading up to Alabama to visit my family in just a few days and we didn't have time to build it. So, we threw some stuff together the next day to be a . Complete with our recycling bin for a shelter. It's just farthing strips with wire wrapped around them, wire streached across the top, and old stones and bricks around the base. temporary home
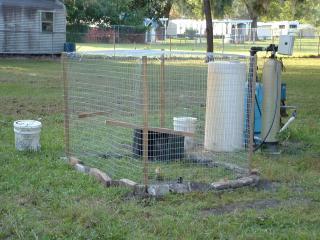
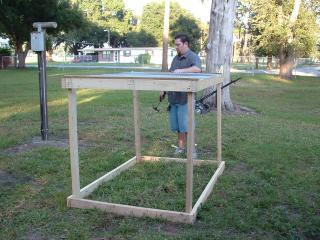
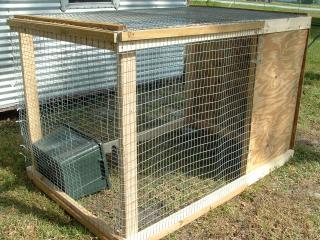

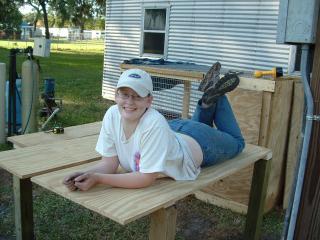
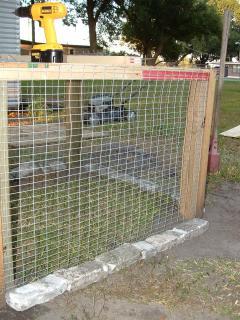
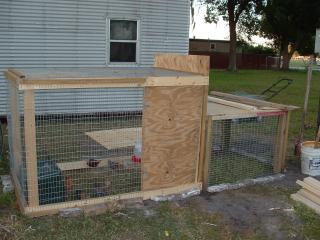
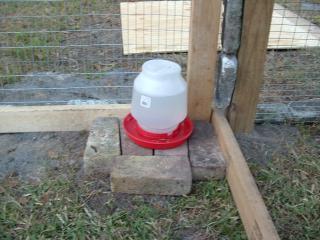
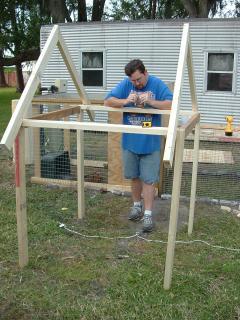
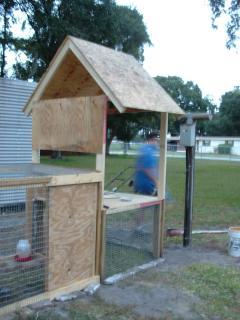
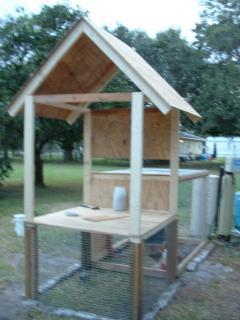
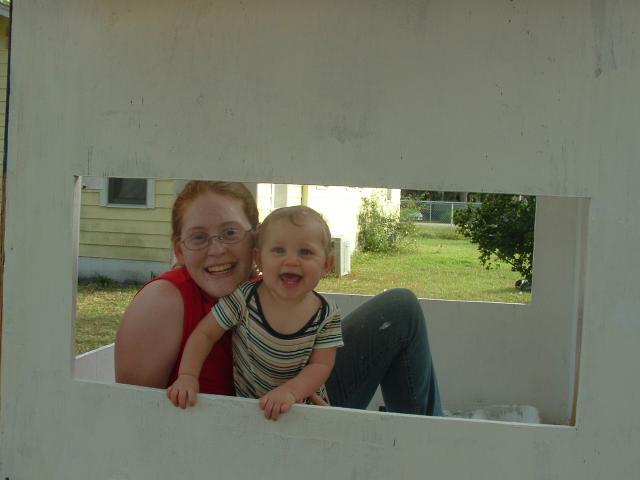
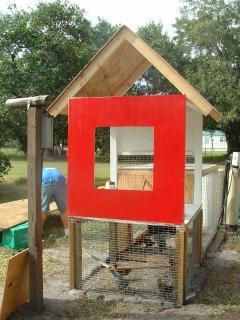
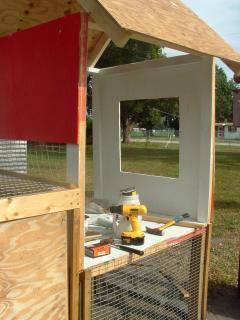
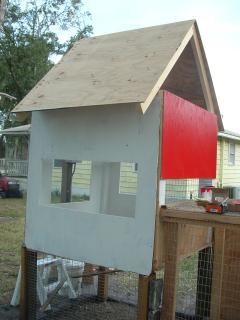
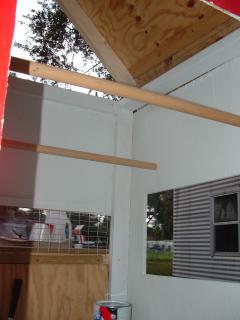
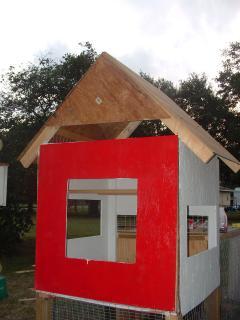
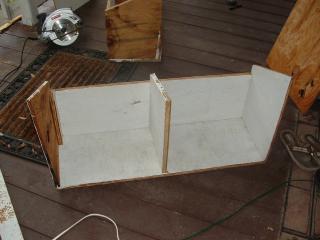
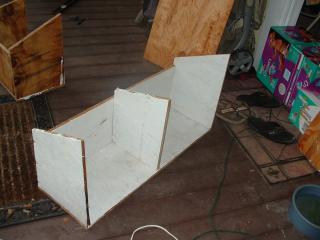
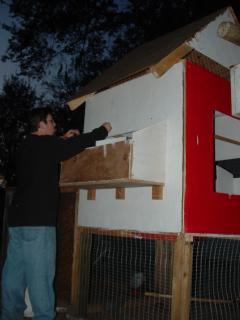
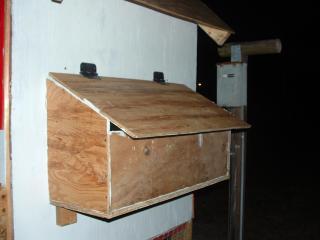
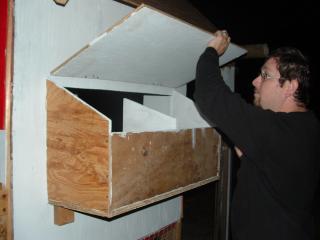
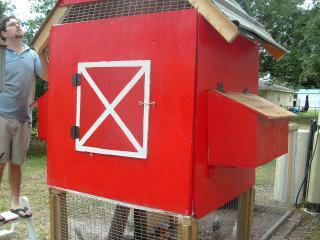
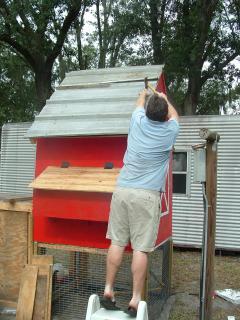
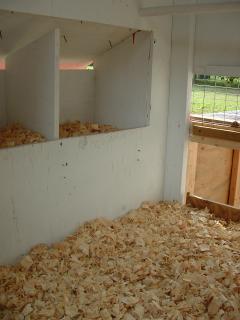
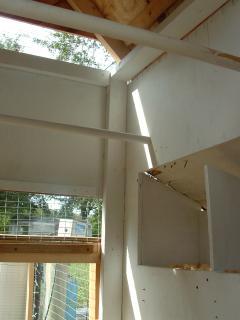
At that point all that we had left to do was to add the bedding, a few of hubby's old golf balls so that they know where to lay when the time gets here, and to move the birds in. I am so proud of my husband who spent alot of time and effort to make this for me. It's perfect, and plenty big for up to maybe 20 birds inside. Let's just say that Biddy and her 8 other friends are very pleased with the coop inside and out.
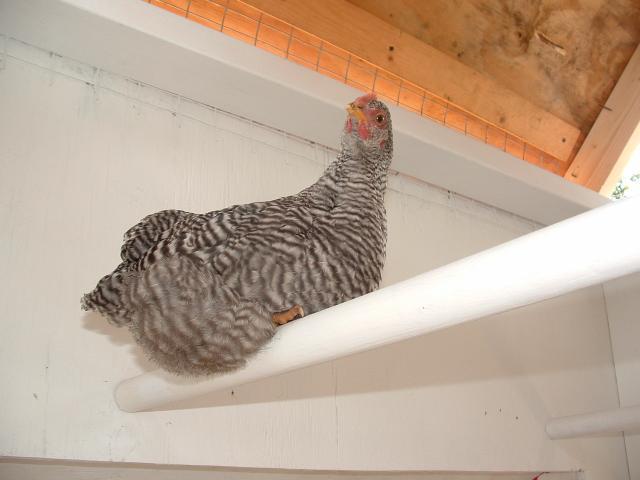
- A ladder - though most of our ladies have learned how to fly up there, I still think they need one for getting up.
- Some set up for food and water in the coop for rainy, wet days. Perferably without soaking all the bedding, still working on that idea.
- Finally a bigger run, they don't have enough room when they get full grown. Hopefully we will start on that SOON.
- The look - It looks just like a little red barn, which was exactly what I wanted. Not like a junky cock fighting hut, like some of the things I saw growing up. It's classy looking, not just adequet coverage.
- I'm really thrilled with the way that the nesting boxes turned out. They are up enough that they aren't going to be laying eggs on the floor, but not so high that they stay perched there. They are really easy to get into, and I can open them easily.
- The door on the run. In my orginal drawing I had it at the end, but hubby suggested moving it to the side, from the door way it's easy to get under the coop and to the end of the run.
- The ventaliation, thought I can't claim that inovation, I straight up stole it from alamogirl with vents under the eaves, and 2 vents front to back.
- The coop is easy to get into and clean out, without knocking all of the bedding out.
- Super glad that hubby talked me out of putting the door on the bottom, with it on the side, we don't have near the trouble with bedding coming out that we would have, especially since I've decided to use the DLM.
- The run is only 4 foot tall. It would be nice to be able to stand up inside.
- The door is already about to fall off the run, we need some better hinges.
- I can't imagine trying to move the set up because other than the post being in the ground, it's incredibly heavy. If we ever move, I don't know that the coop can.
- [FONT=trebuchet ms,geneva]The run should be bigger cause I want about another 20 chickens now. haha.[/FONT]
- hinges (2 for the run door)
- 1 eye hook
- 2x4s about 9 measuring 4 foot, and 4 measuring 6 foot long
- 6 farthing strips for the run about 4 foot long, and another 2 about 6 foot long.
- 24 foot of hardcloth wire
- hinges (3 for the nesting boxes, and 2 for the door on the coop)
- 1 eye hook
- Wire for 2 small vents (orginially I wanted to use actual vents, but this was cheaper and would provide with more air flow for Florida)
- 3 pieces of tin (2 for the roof of the house, and on for the roof of the nesting boxes)
- 2x4s about 16 measuring 4 foot long, and 3 measuring 4 1/2 foot long for the roof
- 12 foot of hardcloth wire, plus some scrap for vents under the roof and covering the windows
- trim
- 1 qt of red paint
- 1 gallon of white primer/sealer



