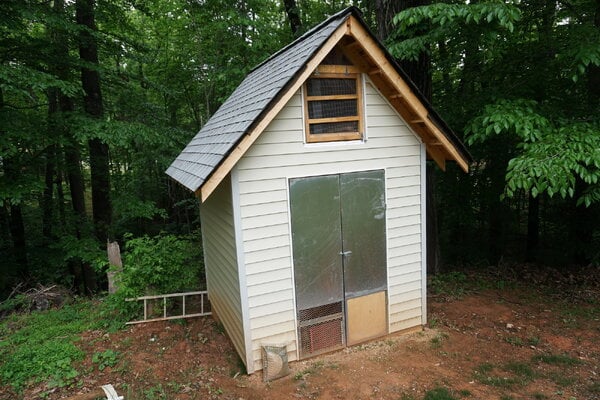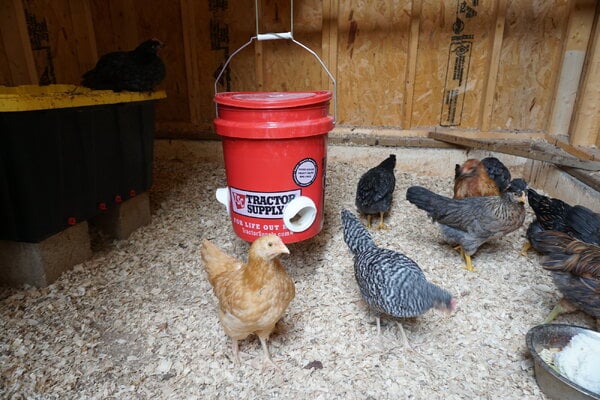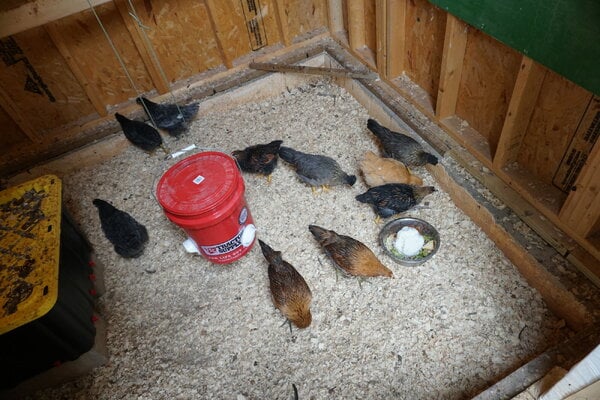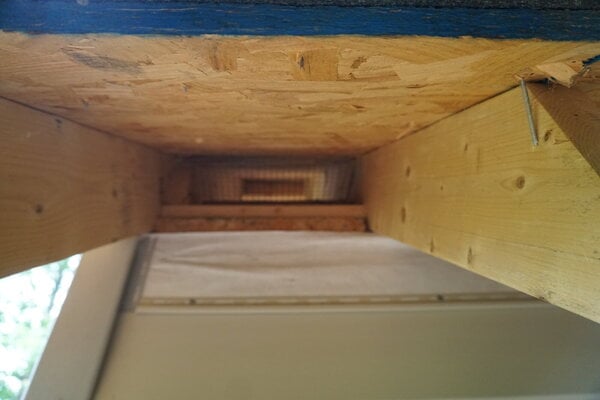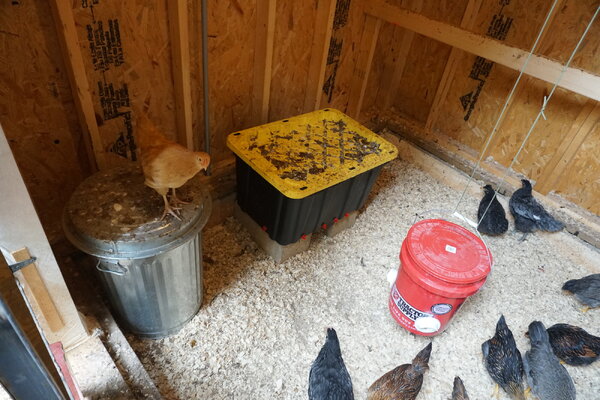This article is broken down by section in the additional pages because it would be far too long and cumbersome to put them all on one.
After keeping chickens for about 4 years, I gave my birds to a friend and sold my tiny coop on craig's list. After only two summers I came to the conclusion that I liked having chickens, but I didn't like the daily maintenance that was required with my former set up.
I don't want to clean out poop on a weekly basis, nor do I want the daily commitment of letting them out at dawn and locking them up at dusk - so an automatic pop door will be an essential purchase. I also know I want a walk in sized coop that I can store feed/bedding within instead of taking up vital space in my shed.
Here is a link to the build thread: https://www.backyardchickens.com/threads/building-a-new-coop-suggestions-welcome.1539131/
After consideration and consulting my wife, I chose a location for the new coop and began designing it in my head. I wanted to use deep bedding so a dirt floor was essential to my design. Being that my location was on a steep grade, I chose to build a cinder block foundation. The reasoning was two-fold: 1. It would allow me to have a level floor despite the grade of the surrounding soil. 2. I already had most of the block. This project started out using reclaimed/free materials for the most part, but when lumber prices fell to acceptable levels I decided to take that route. The layout would be 8'x8' with standard 8' walls and a 12:12 (45 degrees) roof with 16" overhangs all around. The sheathing would be 7/16" OSB for the sides with tyvek wrap and vinyl siding, both of which I already had. The roof would utilize the same sheathing with roofing felt and asphalt shingles because I already had nearly a whole square of shingles on hand. The roof has 8' of ridge vent at the peak and the eaves and gables would be open for ventilation. At this writing it still needs a few trim pieces on the eaves and the rafters on the gables, but it is currently occupied by 12 pullets and those little details will have to wait a little longer.
After keeping chickens for about 4 years, I gave my birds to a friend and sold my tiny coop on craig's list. After only two summers I came to the conclusion that I liked having chickens, but I didn't like the daily maintenance that was required with my former set up.
I don't want to clean out poop on a weekly basis, nor do I want the daily commitment of letting them out at dawn and locking them up at dusk - so an automatic pop door will be an essential purchase. I also know I want a walk in sized coop that I can store feed/bedding within instead of taking up vital space in my shed.
Here is a link to the build thread: https://www.backyardchickens.com/threads/building-a-new-coop-suggestions-welcome.1539131/
After consideration and consulting my wife, I chose a location for the new coop and began designing it in my head. I wanted to use deep bedding so a dirt floor was essential to my design. Being that my location was on a steep grade, I chose to build a cinder block foundation. The reasoning was two-fold: 1. It would allow me to have a level floor despite the grade of the surrounding soil. 2. I already had most of the block. This project started out using reclaimed/free materials for the most part, but when lumber prices fell to acceptable levels I decided to take that route. The layout would be 8'x8' with standard 8' walls and a 12:12 (45 degrees) roof with 16" overhangs all around. The sheathing would be 7/16" OSB for the sides with tyvek wrap and vinyl siding, both of which I already had. The roof would utilize the same sheathing with roofing felt and asphalt shingles because I already had nearly a whole square of shingles on hand. The roof has 8' of ridge vent at the peak and the eaves and gables would be open for ventilation. At this writing it still needs a few trim pieces on the eaves and the rafters on the gables, but it is currently occupied by 12 pullets and those little details will have to wait a little longer.

