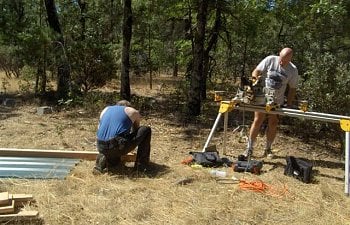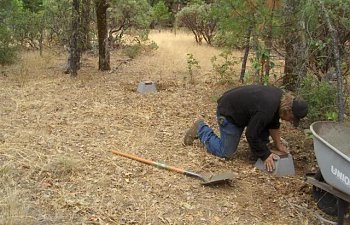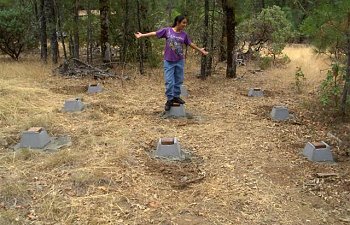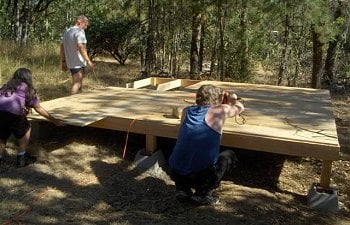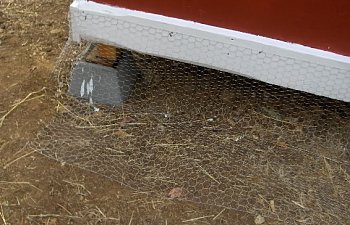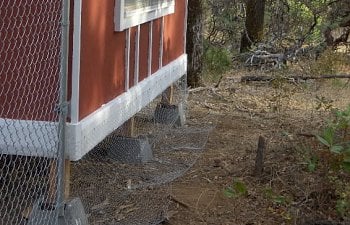The coop began in the end of August, 2008. We had just moved to our new house and found the perfect spot on our little 4 acres, nestled in some trees but with plenty of room for the girls. Our DD picked the name of "Eggtopia" and as the Girls will have their own house and area, it has become their Kingdom. So construction began with new materials purchased and recycled material from craigslist, newspapers and yard sales.
We began by deciding on the size of the coop to be 12' x 12' and then cementing in concrete pillars to raise the coop off ground level just a bit. First it meant getting the menfolk together to work on it.
Pillars are done and next came the floor framing. The plan: pressure treated 4 x 4's on the concrete pillars to level the floor frame area and 2 x 6's for frame and joists, with 2 x 4 cross bracing. And marine grade 1" plywood for the floor. I did talk them into 3/4" eventually.
I found a yard sale up the road and bought two windows. Both are single pane glass but in great shape as they had never been installed. So the girls got a 2' x 2' window and a 4' x 6' picture window. I would never want them to go without good light and a nice view. Besides, I will make lovely lined drapes for the windows to help keep the warmth in during winter.

Next came wall framing. The walls were made of 2 x 4's with the bottom and top runners being 2 x 4 x 12.


Framing for the girls' picture window is complete...lovely view for them.

Great garage sale find...a metal door, never hung and just waiting to go into the coop. $ 50.00 so I could not pass it up.

Roof is 2 x 4 hung in bolted hangers with cross bracing.

All construction sites need a supervisor...Lilly made sure she was walking all around to ensure it was being built according to specifications and instructions.

Whoa be to anyone who tried to take a potty break...Lilly chased em down to make them keep working.

All framed in and enclosed. Lilly was a slave driver!


A wonderful pop door for the girls was made for the exterior of the Keep.

A door was made for housekeeping to get into the run area.
 I found tons of remnant vinyl flooring left overs for the Keep and then some...$ 35.00 for about 212 sq ft of flooring. While it did not all match, I assume the girls will not mind because their shavings will be on top of it anyway.
I found tons of remnant vinyl flooring left overs for the Keep and then some...$ 35.00 for about 212 sq ft of flooring. While it did not all match, I assume the girls will not mind because their shavings will be on top of it anyway.

Then ventilation openings were cut around the roofline. Then the priming and painting commenced inside the Keep. A lovely light blue with darker blue trim.


The flooring was installed and allowed to set for 24 hours so the adhesive was fully set/dried.

 During all of this, we set poles in concrete and added two sides of the 11 gauge chain link fencing for the run. The end of the run will be enclosed as the very last thing done.
During all of this, we set poles in concrete and added two sides of the 11 gauge chain link fencing for the run. The end of the run will be enclosed as the very last thing done.
The metal roof was installed and insulated. The very center panel is translucent to add light inside. The roof is 8' tall at the front and 6' tall at the back. For a 12' x 12' structure we have more than enough slant grade to keep snow and rain off the roof and funneled to the back of the coop and away from the run area.


This is looking from the little girls' area into the bigger girls' area which is next to the run.


This is the little girls' area. We also house a little roo in here named Deville.



The sign for the Keep is being made. I just grabbed a jigsaw and a piece of OSB and went to it. So far this is as far as I have gotten.

The girls' are also getting some outdoor activity in their run. DD and I have added a treat stand for them. We have to drill in the loop to hold the chain, which will dangle a head of lettuce or other yummy item for them.
The future plans are to make the girls their winter drapes, get the exterior of the run covered in top soil and ready for planting in Spring, add a window box and do some touch up painting. it will be an ongoing project for awhile yet but it is worth it.
Total cost of the Keep and the Run is $1,000.00 so far. I anticipate another $ 150.00 - $ 200.00 to be spent on materials for permanent roosts, nest boxes and feed bins/feeders.
I will continue to update this page as additions are completed and little touches added.
LadyHawk, William, Cheyenne and the girls and roo of Chapman Creek thank you for looking at their coop page.
We began by deciding on the size of the coop to be 12' x 12' and then cementing in concrete pillars to raise the coop off ground level just a bit. First it meant getting the menfolk together to work on it.
Pillars are done and next came the floor framing. The plan: pressure treated 4 x 4's on the concrete pillars to level the floor frame area and 2 x 6's for frame and joists, with 2 x 4 cross bracing. And marine grade 1" plywood for the floor. I did talk them into 3/4" eventually.
I found a yard sale up the road and bought two windows. Both are single pane glass but in great shape as they had never been installed. So the girls got a 2' x 2' window and a 4' x 6' picture window. I would never want them to go without good light and a nice view. Besides, I will make lovely lined drapes for the windows to help keep the warmth in during winter.
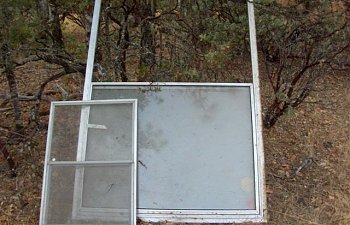
Next came wall framing. The walls were made of 2 x 4's with the bottom and top runners being 2 x 4 x 12.
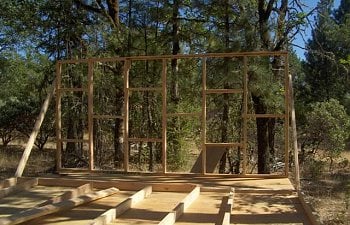
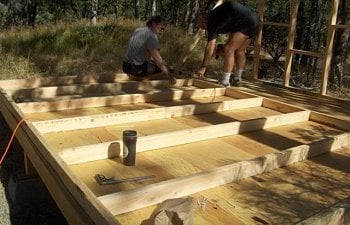
Framing for the girls' picture window is complete...lovely view for them.
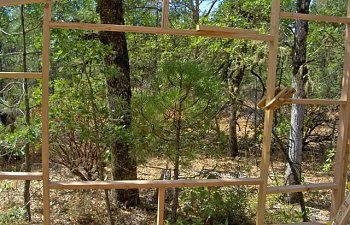
Great garage sale find...a metal door, never hung and just waiting to go into the coop. $ 50.00 so I could not pass it up.
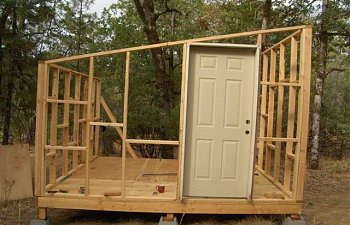
Roof is 2 x 4 hung in bolted hangers with cross bracing.
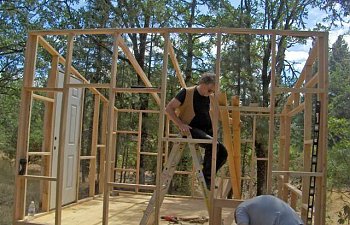
All construction sites need a supervisor...Lilly made sure she was walking all around to ensure it was being built according to specifications and instructions.
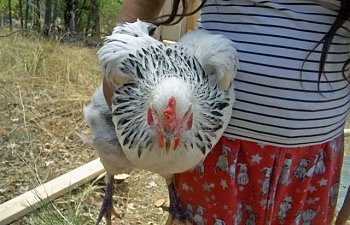
Whoa be to anyone who tried to take a potty break...Lilly chased em down to make them keep working.
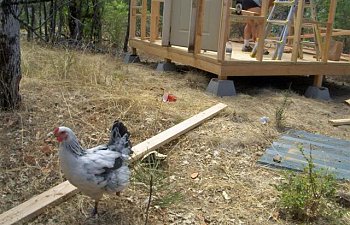
All framed in and enclosed. Lilly was a slave driver!
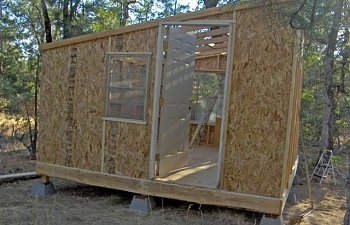
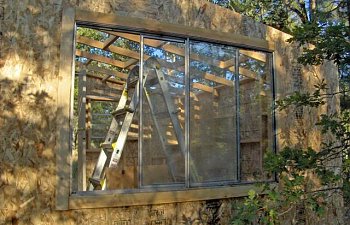
A wonderful pop door for the girls was made for the exterior of the Keep.
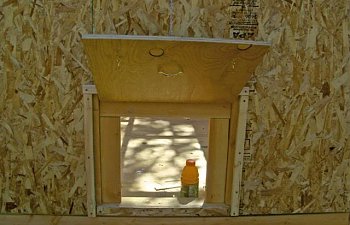
A door was made for housekeeping to get into the run area.
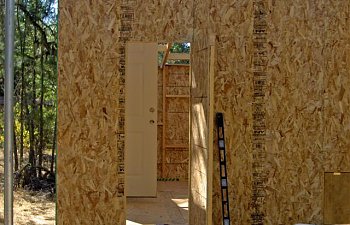
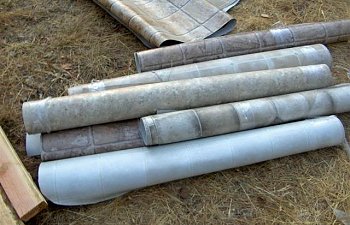
Then ventilation openings were cut around the roofline. Then the priming and painting commenced inside the Keep. A lovely light blue with darker blue trim.
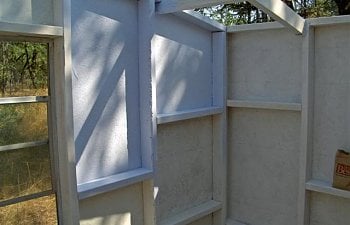
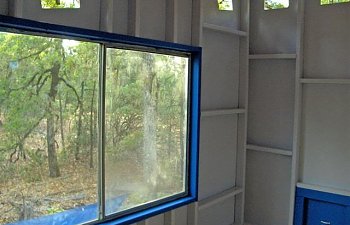
The flooring was installed and allowed to set for 24 hours so the adhesive was fully set/dried.
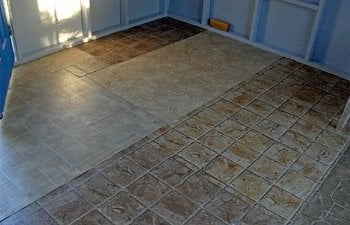
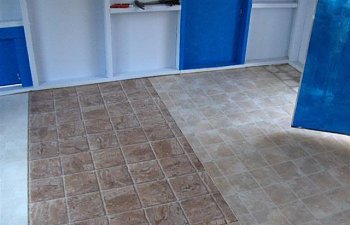
The metal roof was installed and insulated. The very center panel is translucent to add light inside. The roof is 8' tall at the front and 6' tall at the back. For a 12' x 12' structure we have more than enough slant grade to keep snow and rain off the roof and funneled to the back of the coop and away from the run area.
The exterior was painted barn red with white trim. The first coast went on slow because it was so cool that morning.

A drawbridge was made for the girls. It can be raised and attached to the side of the Keep for extra security at night if it is needed.

Both wondows were covered with 1/4" hardwire cloth for security.


A temporary wall was made from 2 x 4s and chicken wire and installed. This is to house the little girls until they are big enough to join the flock.

A door was included for Housekeeping to get in.

1" chicken wire was ran around the base of the coop on three sides. It was staked down and ran out away from the coop about 28". It will have top soil put on top of it and Spring planting will go all around the coop to help discourage digging predators and give the girls a place outside they can get away from the elements if needed. The chicken wire was cut and split at the corner of the pillars so that one continuous piece goes around the three sides. this will also be done inside and under their run fencing.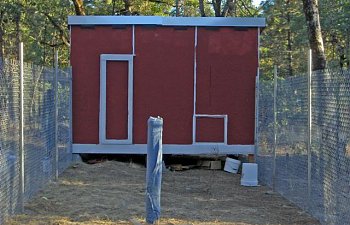
A drawbridge was made for the girls. It can be raised and attached to the side of the Keep for extra security at night if it is needed.
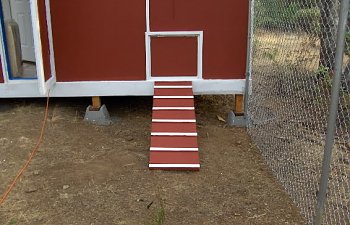
Both wondows were covered with 1/4" hardwire cloth for security.
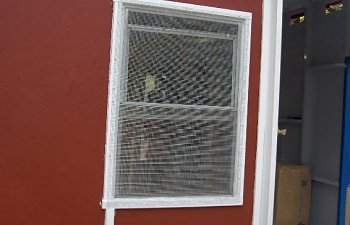
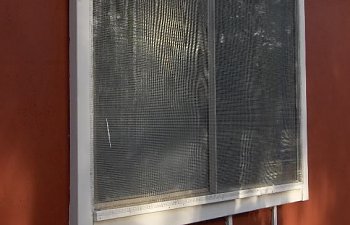
A temporary wall was made from 2 x 4s and chicken wire and installed. This is to house the little girls until they are big enough to join the flock.
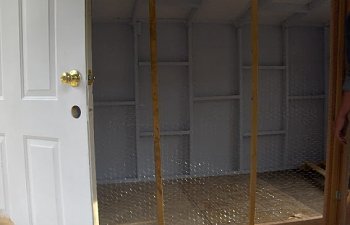
A door was included for Housekeeping to get in.
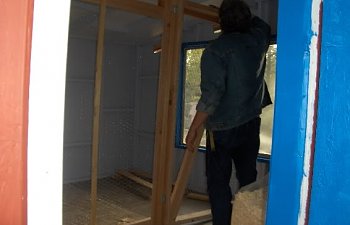
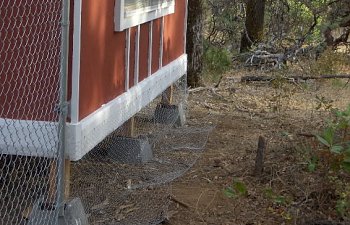
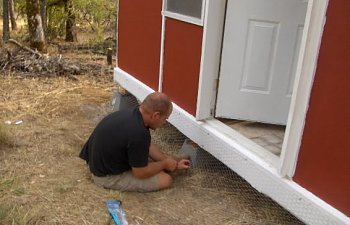
This is looking from the little girls' area into the bigger girls' area which is next to the run.
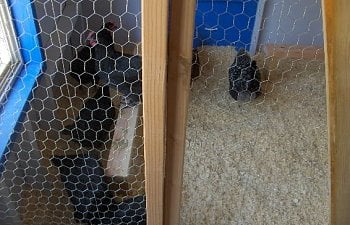
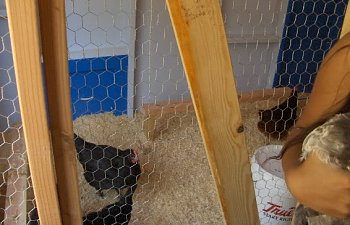
This is the little girls' area. We also house a little roo in here named Deville.
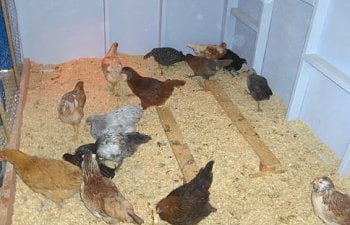
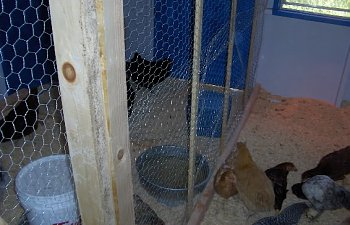
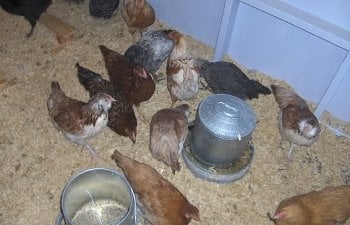
The sign for the Keep is being made. I just grabbed a jigsaw and a piece of OSB and went to it. So far this is as far as I have gotten.
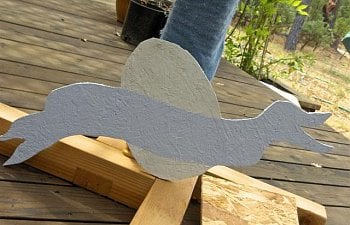
The girls' are also getting some outdoor activity in their run. DD and I have added a treat stand for them. We have to drill in the loop to hold the chain, which will dangle a head of lettuce or other yummy item for them.
The future plans are to make the girls their winter drapes, get the exterior of the run covered in top soil and ready for planting in Spring, add a window box and do some touch up painting. it will be an ongoing project for awhile yet but it is worth it.
Total cost of the Keep and the Run is $1,000.00 so far. I anticipate another $ 150.00 - $ 200.00 to be spent on materials for permanent roosts, nest boxes and feed bins/feeders.
I will continue to update this page as additions are completed and little touches added.
LadyHawk, William, Cheyenne and the girls and roo of Chapman Creek thank you for looking at their coop page.


