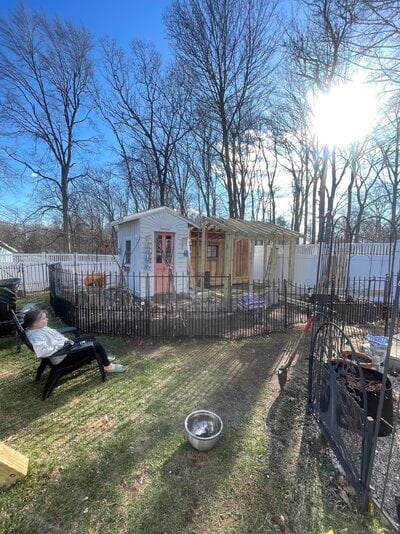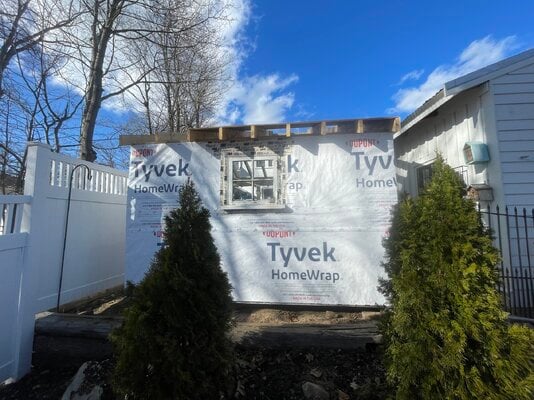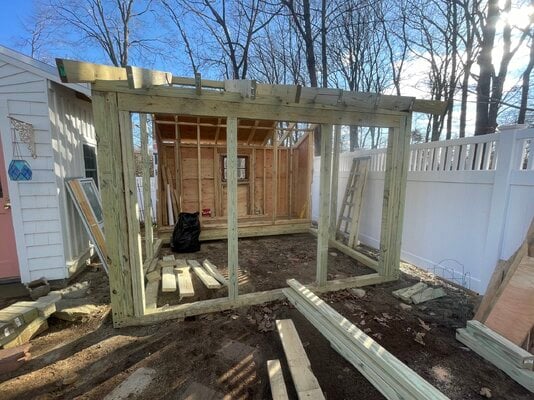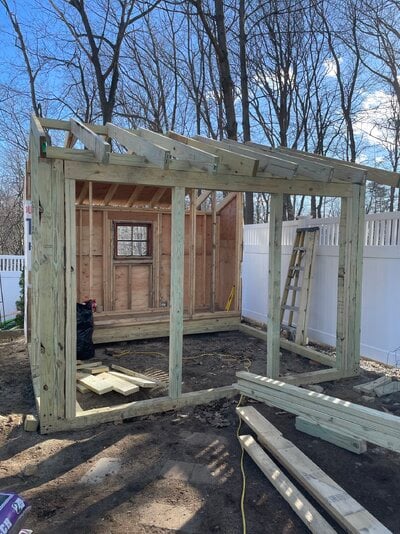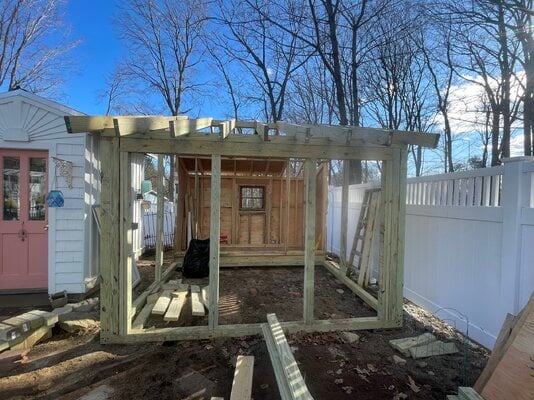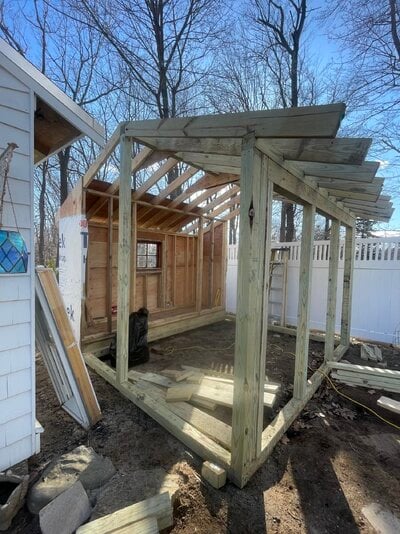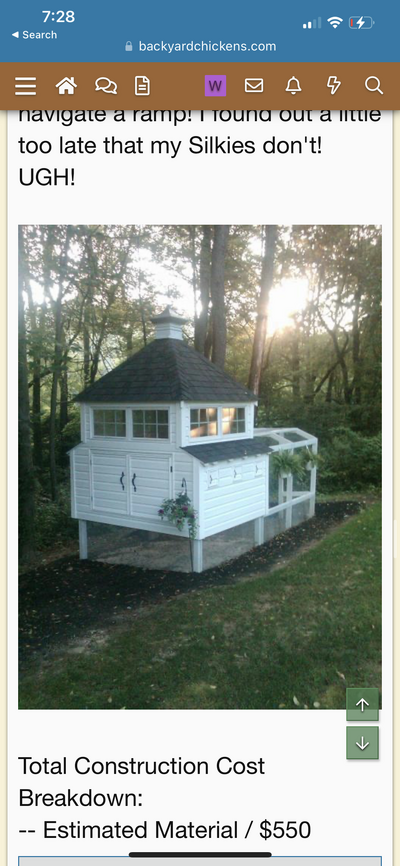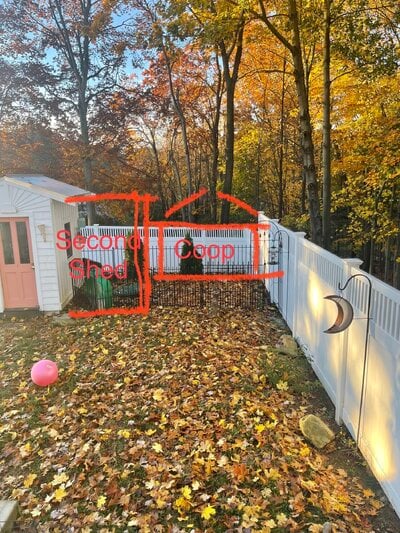Witchychickens
Chirping
Hi all. I have been researching and wanting to have chickens for years. My husband and I are working to solidify the coop plan. He will be building (he is a carpenter). We decided on an 8x8 “run-under coop” design. We have a smaller yard but would like 6 chickens. I figure this gives them more than enough room to move about. I know I will be using the deep litter method. We are planning 2 ventilations on other end of the roof (think gable end. The coop will be surrounded on its East and West side (abutting another shed and our 6 foot tall fence). The back of the coop will be facing south/west.
I’m really stuck on insulation. We don’t plan to heat the coop. We live in gardening zone 5 in Massachusetts. It gets cold here and snows quite a bit. We plan to install 2 small windows in front up higher, the nesting box access and a trap door to pull out bedding for composting on the “front” of the coop, this would be the side facing north. I’m assuming we should put a window on the back southwest side for light.
Do we need to insulate other than making the structure free of draft and providing hay bales near the roosting area?
We don’t have access to electricity, are there any watering devices that won’t freeze but don’t require heat?
I was planning Isa Browns but I’m not sure if they’ll be cold hardy enough, here.
Also, how far underground should the hardware cloth be dug for the run? Should is essentially go all the way under the entire coop underground or can her just dig down 12 inches or so to avoid digging predators?
Am I missing anything? Thanks in advance!!!
I’m really stuck on insulation. We don’t plan to heat the coop. We live in gardening zone 5 in Massachusetts. It gets cold here and snows quite a bit. We plan to install 2 small windows in front up higher, the nesting box access and a trap door to pull out bedding for composting on the “front” of the coop, this would be the side facing north. I’m assuming we should put a window on the back southwest side for light.
Do we need to insulate other than making the structure free of draft and providing hay bales near the roosting area?
We don’t have access to electricity, are there any watering devices that won’t freeze but don’t require heat?
I was planning Isa Browns but I’m not sure if they’ll be cold hardy enough, here.
Also, how far underground should the hardware cloth be dug for the run? Should is essentially go all the way under the entire coop underground or can her just dig down 12 inches or so to avoid digging predators?
Am I missing anything? Thanks in advance!!!




