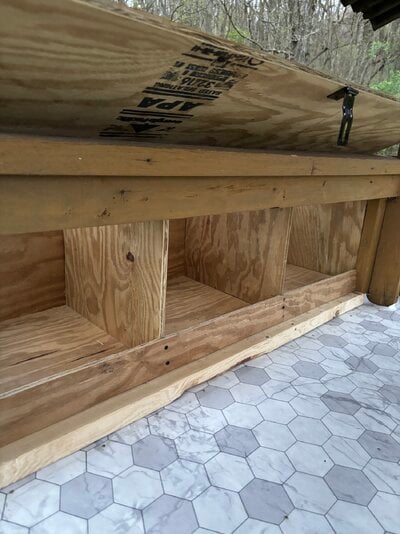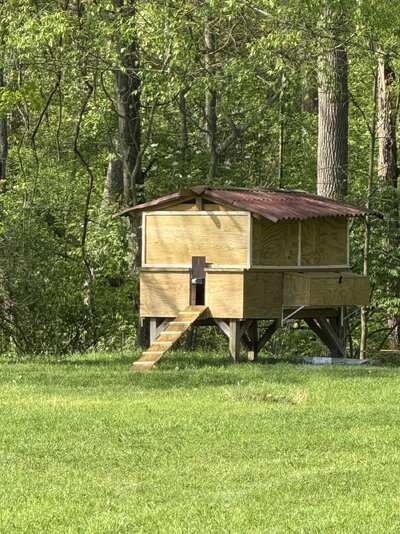Allie_pollman
In the Brooder
- Apr 19, 2024
- 14
- 40
- 46
So we just finished our first coop this morning! We used a couple different plans and used idea that would work with what he already had. But I’m concerned that my nesting boxes are too low. They are a few inches off the ground. We saw them in a plan and it worked best for our structure. But then I saw that they need to be high off the ground. We can’t undo it, Im just wondering how much of a problem is it really going to be? I’ll post a picture for reference! Thank you all for your input!









