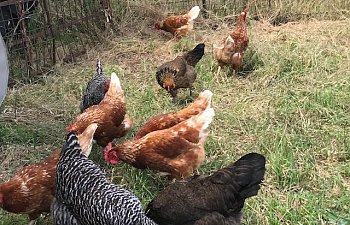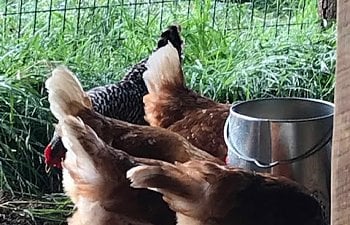One of my first projects after retiring from my oilfield job was to get some chickens. My wife and I both grew up on farms and had chickens in our very early life. We wanted fresh eggs, the entertainment and a chance to show our grandkids the joys of having chickens around.
The old shed on our place has 2 rooms and an open covered shed. It was used for 4-H projects when our kids were here and needed lots of repair. I began by clearing away all the old tin and rotted wood and replaced with treated ply wood where needed to block the wind and rain.
The finished coop will have a room for the laying hens and a brooder room to raise chicks naturally or brood purchased chicks and feed butcher chickens.
I used 2 x 6 rails and heavy welded wire panels on the outdoor run since cattle will have access to the lot where this building is during weaning and sorting operations. Welded wire is used to cover other exterior points of possible access. All bottom boards are buried to below ground level. Two windows were added to help with light and ventilation in the existing rooms. Artificial light is provided during the day since it would be very dark in the coop without it.
We began with some purchased ready to lay pullets to see how we would get along with hen care and what predator problems would arise We live out in the country and have coyotes, bobcats and coons in close proximity to the coop.
I am including some before and after pictures of this project which is ongoing. We plan to keep 10-15 laying hens and butcher 15 to 20 broilers when things are in full swing.
We like the heavy breeds and plan to have speckled sussex as a dual egg laying breed and meat chicken that can reproduce naturally. Our current hens are comets, barred rock and ameracuna.
We are free ranging part of the day but have to be careful with a large number of domestic cats on the farm who are more than just curious about the hens.
Things are going well so far and we are making plans to add to the flock.
Before pictures











The old shed on our place has 2 rooms and an open covered shed. It was used for 4-H projects when our kids were here and needed lots of repair. I began by clearing away all the old tin and rotted wood and replaced with treated ply wood where needed to block the wind and rain.
The finished coop will have a room for the laying hens and a brooder room to raise chicks naturally or brood purchased chicks and feed butcher chickens.
I used 2 x 6 rails and heavy welded wire panels on the outdoor run since cattle will have access to the lot where this building is during weaning and sorting operations. Welded wire is used to cover other exterior points of possible access. All bottom boards are buried to below ground level. Two windows were added to help with light and ventilation in the existing rooms. Artificial light is provided during the day since it would be very dark in the coop without it.
We began with some purchased ready to lay pullets to see how we would get along with hen care and what predator problems would arise We live out in the country and have coyotes, bobcats and coons in close proximity to the coop.
I am including some before and after pictures of this project which is ongoing. We plan to keep 10-15 laying hens and butcher 15 to 20 broilers when things are in full swing.
We like the heavy breeds and plan to have speckled sussex as a dual egg laying breed and meat chicken that can reproduce naturally. Our current hens are comets, barred rock and ameracuna.
We are free ranging part of the day but have to be careful with a large number of domestic cats on the farm who are more than just curious about the hens.
Things are going well so far and we are making plans to add to the flock.
Before pictures


