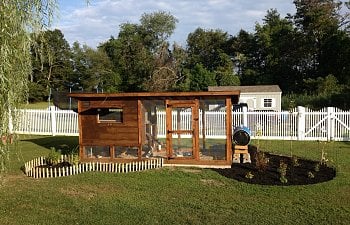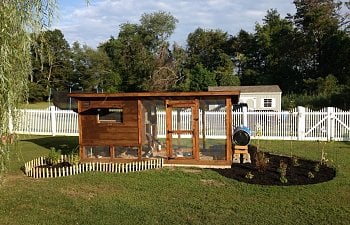We are new to keeping Chickens and this is what we built after 6 months of research and planning.
This coop was inspired by the Wichita "cabin coop" found here on BYC. There was also other inspirations found in book,online and on this forum that added to the overall coop design. Other design features that I found amongst the pages here such as waters and feeders were added and modified to fit my needs.
I wanted a low maintenance coop so deep litter, a trough feeder and waterer were a must.The entire structure is made from pressure treated lumber except for the plywood and a few roof rafters that I was able to recycle from a home project . all the lumber is attached with ceramic coated decking screws

It started with a block foundation 16' x 6'6" with buried lath wire along the entire length. It also has re-bar driven in all corners and center of the long sections filled with concrete and an anchor bolt installed to hold down the coop.



The best helper ever!






started with 2x6 pressure treated lumber to support the structure

bolted down

framing went up quick was able to get it done with my nephew in a day



started framing for the nesting boxes

my little helpers


1/2" plywood flooring installed and window framed

Decided to use the Deep litter method and framed the inside with 2x10 lumber framing around the entire inside with 2x4 blocking inside the studs to keep materials from falling behind the walls


handle to lift board


locks the board in place












installed a shed specific window backwards so i could access the locking tabs without climbing into the coop


Large hen house door








removable perches 3 screws and it out

cheep vinyl tile to keep wood from composting with the litter


foil insulation lining the entire hen house





covered the laying boxes until they are a little older

outside door blocked for a few days to get the use to staying in the house


roof done!

roof on laying boxes complete and long venting window finished

two of these installed to help vent the house


feeding trough construction


installed



I had to modify the design to keep it from clogging at the 90° fitting. The 45° fitting works much better

ramp hung with stainless hardware

6" spacing between 2x3 rungs

Rain barrel watering for the girls and the garden complete.


Level guage to keep an eye on the water situation.

Next was to work on the landscape. It is complete with a herb garden, strawberry patch, grape vines, apple trees, and blueberry bushes

Grape Vine trellis



complete for now can't wait till everything grows in next Spring.

This coop was inspired by the Wichita "cabin coop" found here on BYC. There was also other inspirations found in book,online and on this forum that added to the overall coop design. Other design features that I found amongst the pages here such as waters and feeders were added and modified to fit my needs.
I wanted a low maintenance coop so deep litter, a trough feeder and waterer were a must.The entire structure is made from pressure treated lumber except for the plywood and a few roof rafters that I was able to recycle from a home project . all the lumber is attached with ceramic coated decking screws
It started with a block foundation 16' x 6'6" with buried lath wire along the entire length. It also has re-bar driven in all corners and center of the long sections filled with concrete and an anchor bolt installed to hold down the coop.
The best helper ever!
started with 2x6 pressure treated lumber to support the structure
bolted down
framing went up quick was able to get it done with my nephew in a day
started framing for the nesting boxes
my little helpers
1/2" plywood flooring installed and window framed
Decided to use the Deep litter method and framed the inside with 2x10 lumber framing around the entire inside with 2x4 blocking inside the studs to keep materials from falling behind the walls
handle to lift board
locks the board in place
installed a shed specific window backwards so i could access the locking tabs without climbing into the coop
Large hen house door
removable perches 3 screws and it out
cheep vinyl tile to keep wood from composting with the litter
foil insulation lining the entire hen house
covered the laying boxes until they are a little older
outside door blocked for a few days to get the use to staying in the house
roof done!
roof on laying boxes complete and long venting window finished
two of these installed to help vent the house
feeding trough construction
installed
I had to modify the design to keep it from clogging at the 90° fitting. The 45° fitting works much better
ramp hung with stainless hardware
6" spacing between 2x3 rungs
Rain barrel watering for the girls and the garden complete.
Level guage to keep an eye on the water situation.
Next was to work on the landscape. It is complete with a herb garden, strawberry patch, grape vines, apple trees, and blueberry bushes
Grape Vine trellis
complete for now can't wait till everything grows in next Spring.


