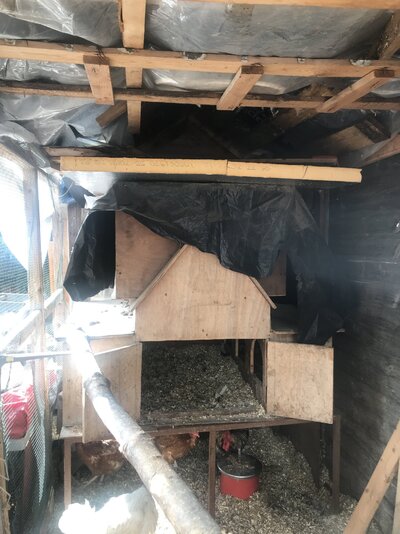MarketGardener
Songster
- May 22, 2022
- 176
- 80
- 121
All sold coops seem daftly under stated?
For instance it says 30 chicken coop and is 1mx1.8m says 30 big chickens too it says
But the calculator says you need 3square ft so 10 birds needs 30swuare ft
That equates to 120x240 and is a lot bigger than ones sold ….how big does it really need to be am I calculating wrong
I’m rebuilding currently a bigger coop but now thinking I need to go bloody massive ?? I have ten birds uk Rir and Cornish
For instance it says 30 chicken coop and is 1mx1.8m says 30 big chickens too it says
But the calculator says you need 3square ft so 10 birds needs 30swuare ft
That equates to 120x240 and is a lot bigger than ones sold ….how big does it really need to be am I calculating wrong
I’m rebuilding currently a bigger coop but now thinking I need to go bloody massive ?? I have ten birds uk Rir and Cornish







