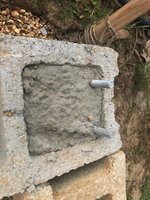

 The hen house will be 10x10 in size. The 2x4s in the photo is the sill plate, held in place by anchor bolts. The cinder block foundation is not quite level—there is a one inch gap for about 3 feet.
The hen house will be 10x10 in size. The 2x4s in the photo is the sill plate, held in place by anchor bolts. The cinder block foundation is not quite level—there is a one inch gap for about 3 feet. I am trying to figure out where to go from here regarding the floor. Originally I was going to screw 2 x 4s to the sill plate with the 4 inch side down but I read where the floor joists are supposed to be with the 2 inch side down? Not sure where to go here.
I am a retired accountant not a carpenter. Any suggestions on how to build a floor to the sill plate I built?





