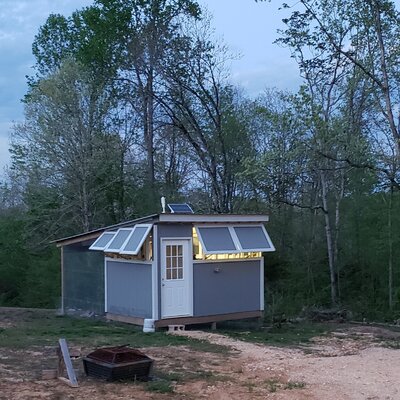In 2020 my husband gave me the best birthday gift a country girl could want, a chicken coop he designed and built himself. His design is both effecient and practical for our needs. The coop house is 8 x 12 wood frame construction.


- The coop is split into 2 sections - the small side is storage and chickens go to the right.chickens area.

- the front door takes you into the storage area. Once inside there is a screen door that goes into the coop.

- One of the neat features of this coop is our solar setup that runs the automatic chicken door and LED lights.
- You can see the solar panel on the roof in the first image. The battery storage is on back wall. This uses a marine battery to store the power. The electricity is supplied by the battery.
Above left:
The brown box wires coming from the solar panel into the coop then from this box into the marine battery.
Above the brown box is the grounding terminal for the dc current.
Above right:
Fuse Block hooked to battery and 3 black wires from block run the chicken door, the led lights and 12 volt fan inside the run.
This shows the wires into chicken run door.
- There is a light switch that controls the indoor lights.
- Additionally if you look at the outside picture - you will see an electrical hookup that we can use to supply power to the coop to run heater in the winter.

- Looking inside the coop
Another feature I like are the vented windows. These windows are placed all around the coop and can be closed up for the winter or open wide in the summer to allow ventilation. Below shows the ability to run power source to the coop to operate heaters and / or fans.
The run ares is 8 x 12 and surrounded with hardware cloth on all sides. There is a people door and a chicken door that leads into the run area from the coop.

- Inside the run - looking into the coop. The people door is open in this shot.

- Another look at run shows additional people door that goes out to the property.
You might be wondering what the structure is inside the coop. This is what I call the coopette. Ken sectioned off the lower portion of the coop for chicks. He put an electrical plug in so I can hook up a heat source in the winter for the babies. The coopette has a wooden top to protect the chicks from poop from roosting hens. There is an access hatch on top and the door swings open.
During the day my hens were out of the coop so I could allow the babies to run around and explore the coop. Early on I kept the chicken door shut until I felt they were ready to explore the run.
We remove the coopette once babies are integrated in with the flock.
UPDATE to coop design
A few weeks ago my flock was attacked by coyotes. I'm down to 2 laying hens. This was a devastating loss since we lost 3 hens in 1 afternoon.
We believe the coyotes have a den close by either in our center woods or in the quarry on the adjacent property. My girls have to stay in coop until we can eliminate the pack. They are not happy about it and neither am I.
I've recently expanded our flock by adding 10 chicks from my favorite hatchery. The chicks are old enough to run around the coop and run area. However, noting how quickly they grow we knew it would not be long before the flock of 12 will be overcrowded in the run.
To forstall the overcrowding we have added what we call an exercise area. The area is 12 ft wide by 30 ft long by 4 ft high. The exercise area has a small access door that can be closed at night to keep predators out.
The exercise run's frame is composed of 2 by 10's. The 2 by 10 sections are covered with chicken wire. The chicken wire goes from ground over the top and down to the ground. Each side is held in place with tent stakes. Each section is wired together along the seams.
The exercise run is not predator proof. Future plans are to add electric fencing around the perimeter to deter predators.
Ken was so happy with how this went together he's planning on adding another section in the future. Overall cost of this addition was around $400.00 - noting current lumber prices have dropped a bit but are still elevated.
A view from the coop - shows the construction and the small door that allows access into the exercise area. This is closed at night to keep out predators.














