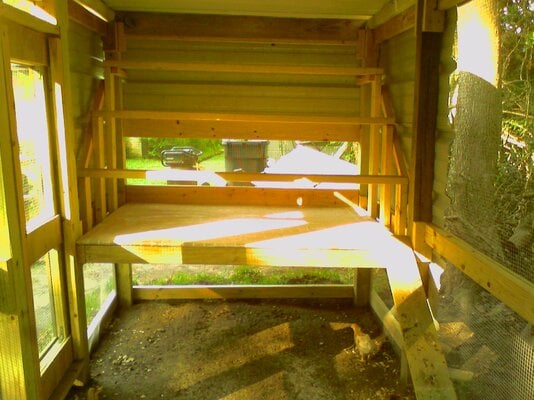I haven't looked around enough to know if they built any or not.
But if I built a chicken coop of one size, I would be pretty comfortable selling plans to make the "same thing" in other sizes. Photographing one size when selling plans for a different size could be a problem, because you'd end up with confused customers.
So yes, I can see that it's worth looking more carefully, but I don't see the lack of actual photos as a big deal.
I spent too much time working in factories to be comfortable with any product that hasn't been thoroughly prototyped and tested in every variation produced.
Yes, we’re going to do rectangular walls and leave the entire triangular piece on the short sides open so there will be both window ventilation and constant airflow through the very top.
Also not doing all those nesting boxes. I told hubs 3, and we can always add another if needed.
Their run is going to be my old garden which is 20’x30’ so they won’t be as squashed as the run in the pictures.
Excellent to hear!










