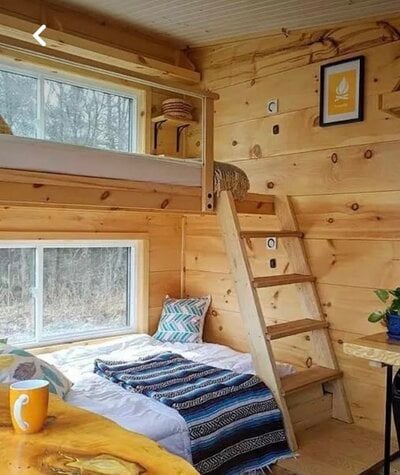paradisepentacoop
Songster
Hey BYC,
I am looking at building a run and coop with the Magidome bracket set. I think am going a full 8' for the dome pieces to allow for the largest run and enough space for a coop while also not going too crazy.
I have a couple of issues that I cannot think of a solution to and would greatly appreciate input.
Mahalo!
I am looking at building a run and coop with the Magidome bracket set. I think am going a full 8' for the dome pieces to allow for the largest run and enough space for a coop while also not going too crazy.
I have a couple of issues that I cannot think of a solution to and would greatly appreciate input.
- 8' sides will make the pentagon floor of the chicken run approximately 110 sqft.
- Do you think this will be enough for 7 chickens?
- I am stuck on coop design, where I want it to fit into the geometry of the pentagon made from triangles (think d20 sides).
- Are there any major downsides to A-framed coops?
- If I did an A-frame coop, it would be approximately 4' off the ground with 4' sides. No idea how far out it would extend either into or out of the run.
-
- Approximately where the line is.
- Are there any major downsides to A-framed coops?
- Has anyone dealt with Mongoose? I've heard chicken wire does not do much to stop them, but I don't want to break the bank and my hands trying to cover the exterior all in hardware cloth. Based on rough math, the surface area the outside beams will give me approximately 415.5 sq ft to cover
- Is it best practice to have a run roofed? Unroofed?
- The spot I am going to build the run in gets morning through afternoon sun, approx 8-9 hours of sun. It rains almost every day during the winter here.
- With the coop as part of the design, I imagine there would be a patch of shade directly under it, but I am unsure if that would be enough.
- I plan on growing passionfruit on part of the run, though it will take some time to grow.
- For a run flooring. My yard is lava, so I will have to put *something* down for the chickens to not just be on bare rock with scraggly weeds.
- Opinions on medium I should use? Sand? Mulch? Wood chips? Lawn (oh boy, getting that to grow)?
- I plan on having a chicken compost ring, similar to a post I saw on chicken enrichment.
- Should I plan on another ring filled with loamy sand for the chickens to dust bath in?
Mahalo!
Last edited:




